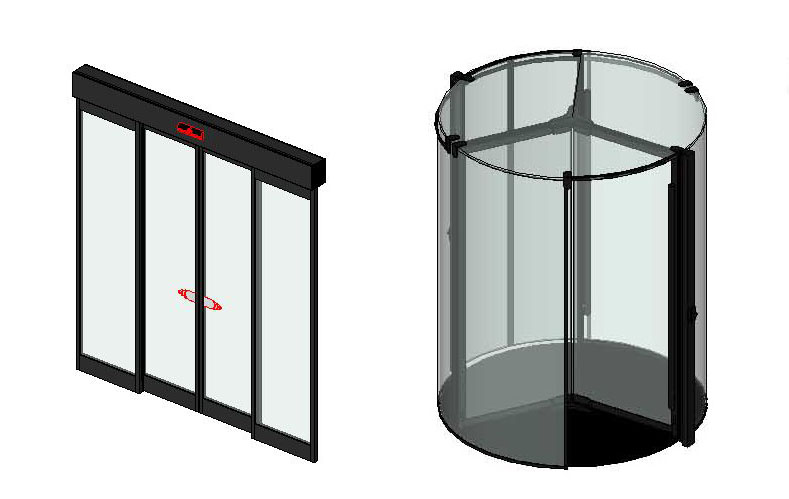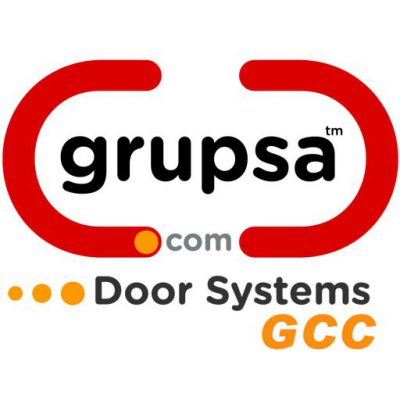GRUPSA, “Automatic Doors System”, has integrated recently the BIM format (Building Information Modeling) to its consulting service, improving the assistance offered to their partners. The inclusion of this methodology provides a simulated model that it allows smart display of all the elements, contributing better information of every characteristic of the traded products.
BIM, Building Information Modeling, through programs such as REVIT, works on 3D scenarios with parametric objects, as an evolution of the CAD format. Developed in 1993 but extended from the year 2000, BIM allows a participative space where all the project stakeholders (architects, planners, manufacturer and engineers) add their ideas in an interconnecting way; also, it includes enough metadata for consumers are informed of deadlines.
BIM create a swifter relation between architects and consultants, since it supplies specifics tools according their needs: a larger capacity of the developers to produce structures, with better quality details; synchronizing all the actors, increasing the productivity and reducing net costs of production; and showing a more real image of projects.
GRUPSA is committed to innovation in all the all stages of the development process, generating better projects fitted of consumer requirements. The new BIM elements are already available in its Rotary System line, and gradually will be incorporated in the rest of products: Automatics Doors Systems, such as sliding and swing, as well as its range for sanitary installations (Hospital System).


